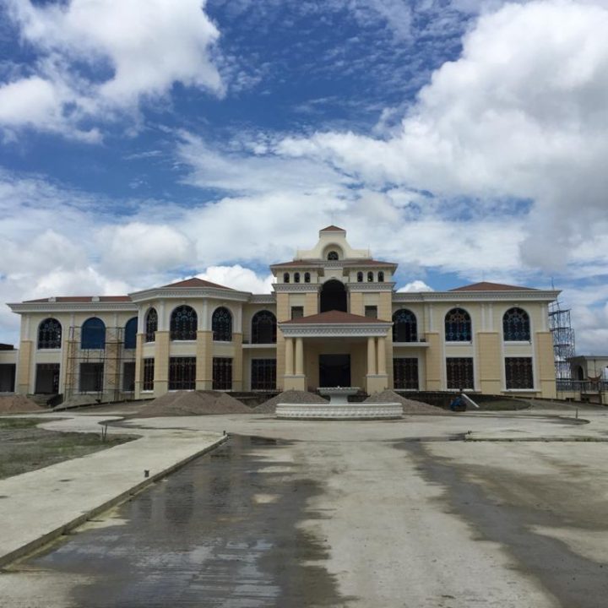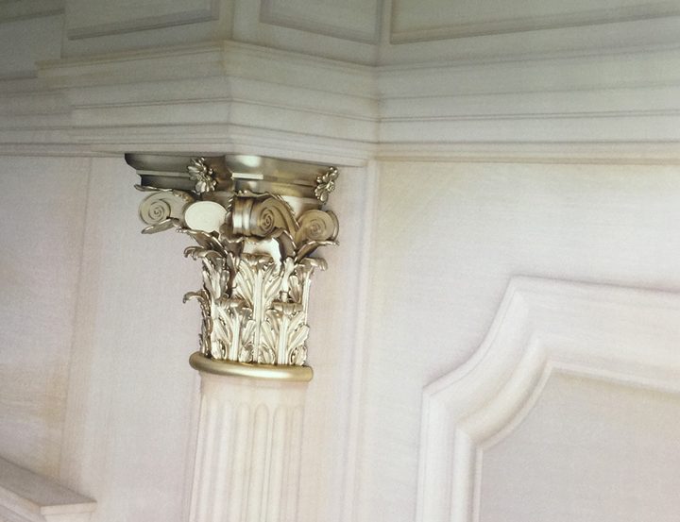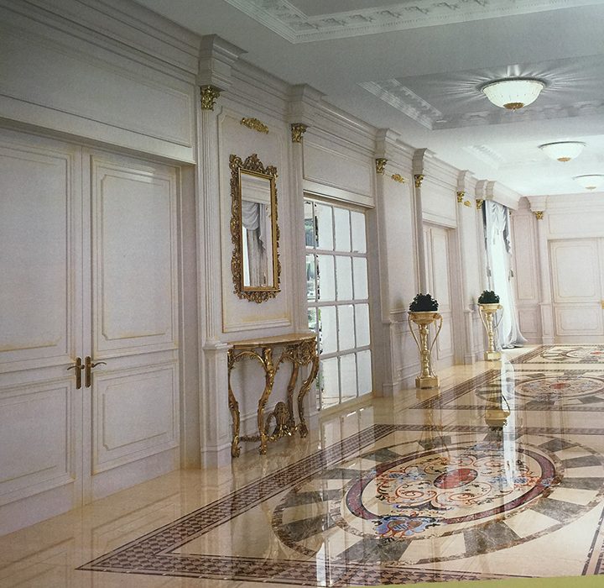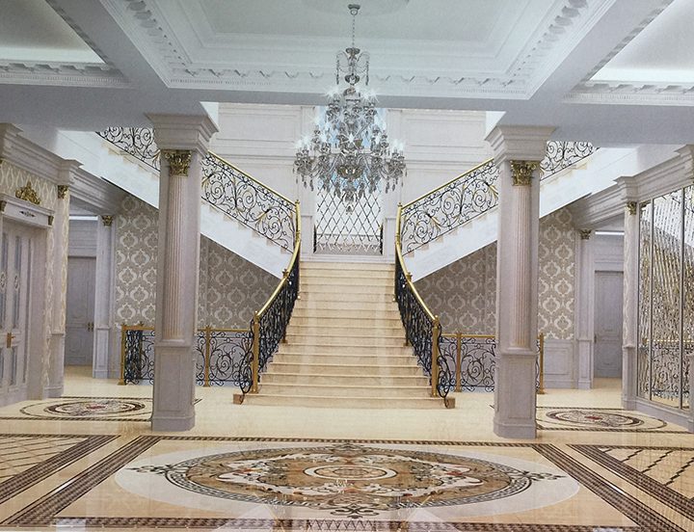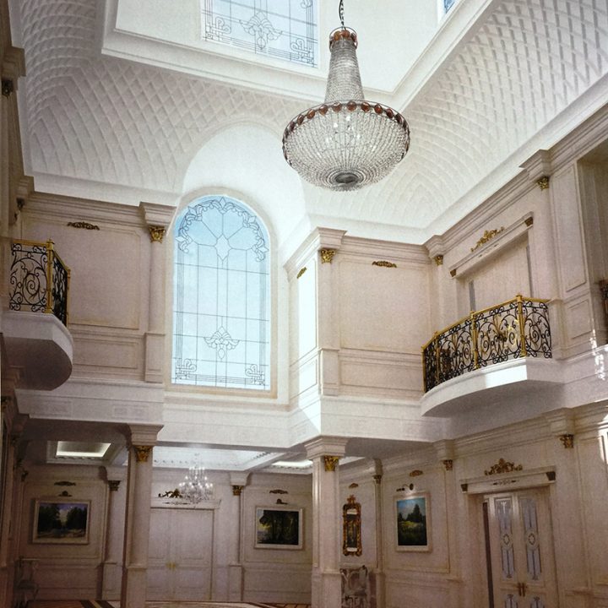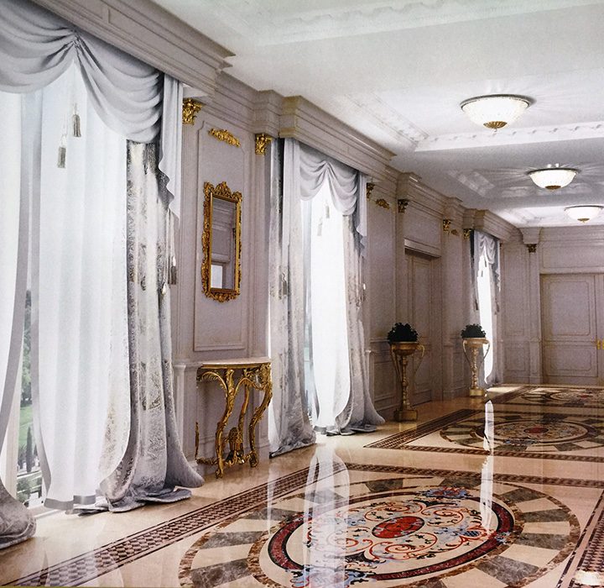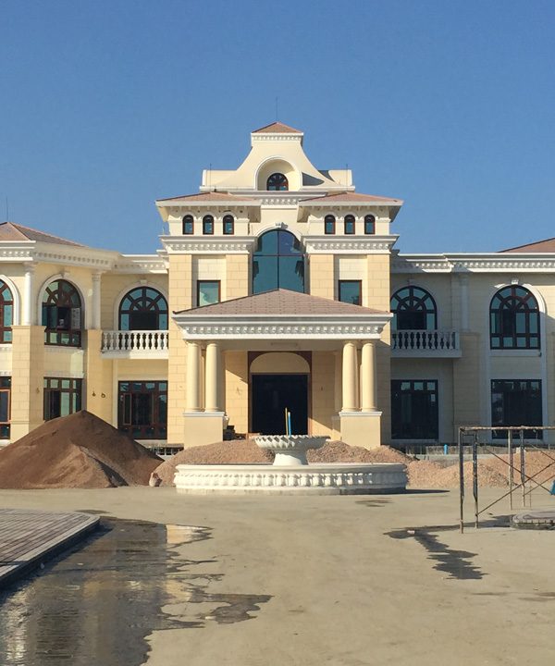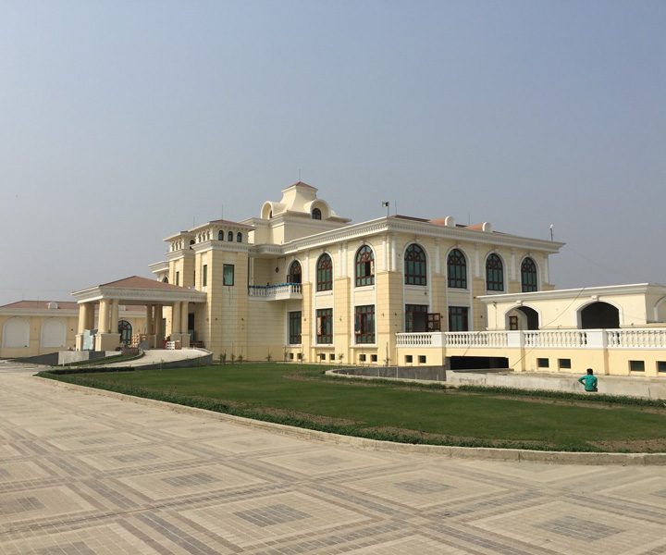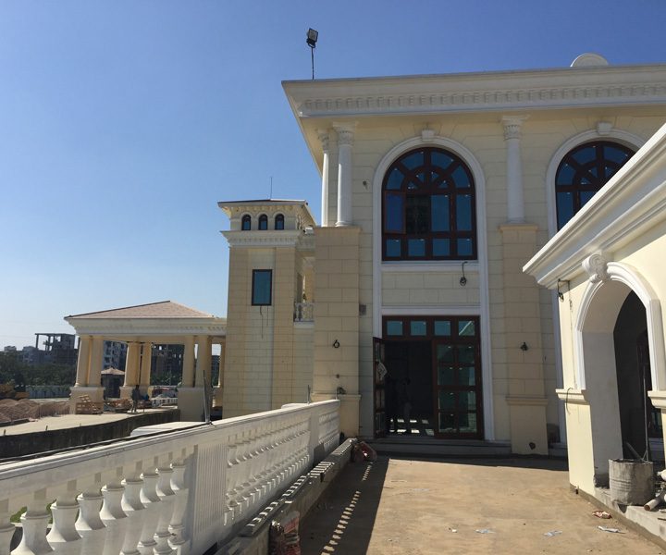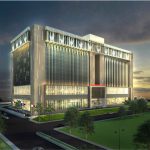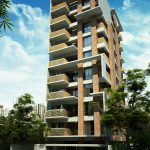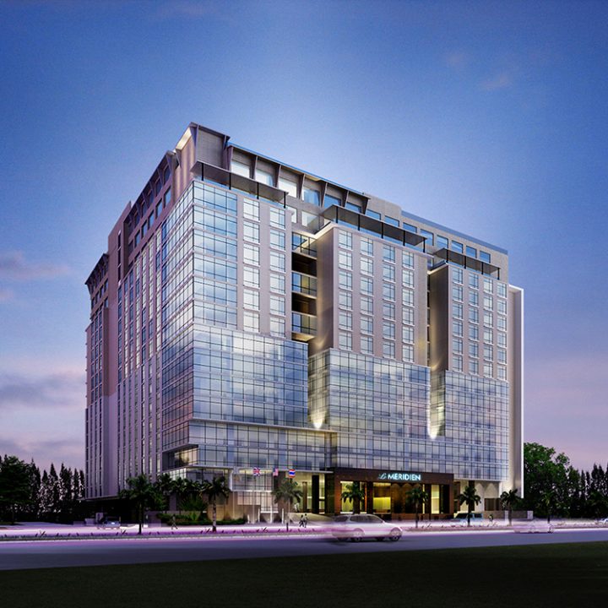Features:
- A Mansion with Californian Architecture
- Covered Car Drop off, Lofted Arrival Hall, Grand stair hall, Indoor play Area, Outdoor play area, swimming pool, prayer space, security room, salon, Gym, Squash Court, Library, Study & Music Room, Formal living & Dining, Garden, Guest bed, Family & Dining Space, Master Bed Master Toilet with Walk in Closet, Kitchen Area, Servants’ Quarter of around 100 pax.
- Basement Entertainment Zone, Personal Club.
CHALLENGES:
It is a monsion of it’s kind. The house for a famile of four persons, Owner, his lady and the two kids. Owner is the 4th son of Bashundhara Group Chairman.
We took the challenge of making a cozy house with a great atmosphere of a californian mansion. The land was huge – 27 bigha property so the main challenge was to design all the corners so it becomes a complete living place, sufficiently give the owner feelings of comfort and getting all the facilities with luxury & pleasure. The true feelings of a home.
The challenge of modern day living the security & automation of all the facilities was the challenge for as it is the house for the high profile person. So his need of control all the places of his house and comfort for his family especially security was the concern.
All the high end material from around the world like Italian marble, granite, true use of marble baluster in the terrace, the bath rooms with his & her walk in closets, couple lavatories, separate washing tub, WC and powder room, wall to wall cabinets, overlooking Galleries, verandahs with room to view all the facilities accomodating in the design.
The challenge also was in the coordination of all the services during construction during MEP installation, ducting & also in moulding making & bringing in the site from Thailand for fixing with each mood space by space dismentling and re- assembling … pavers … all.
Designing the Swimming Pool with the Party area on the Pool Deck and the Lawn extended with the complete Landscape.
Gateway, backyard, high Terrace on the east and west side Club building all extended with the iconic center loft clerestorey structure shaping the elegance of the majestic Villa Mansion.


















